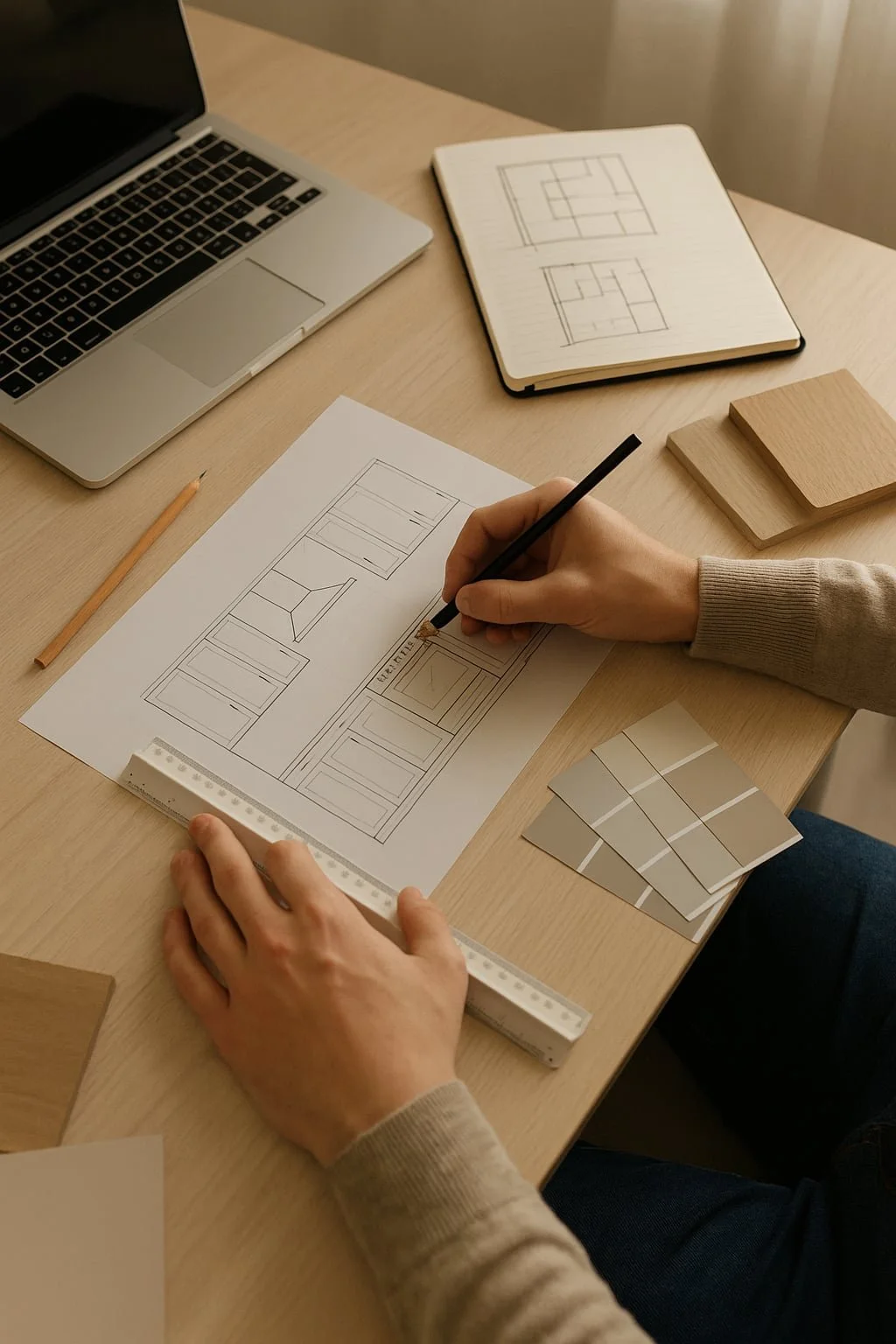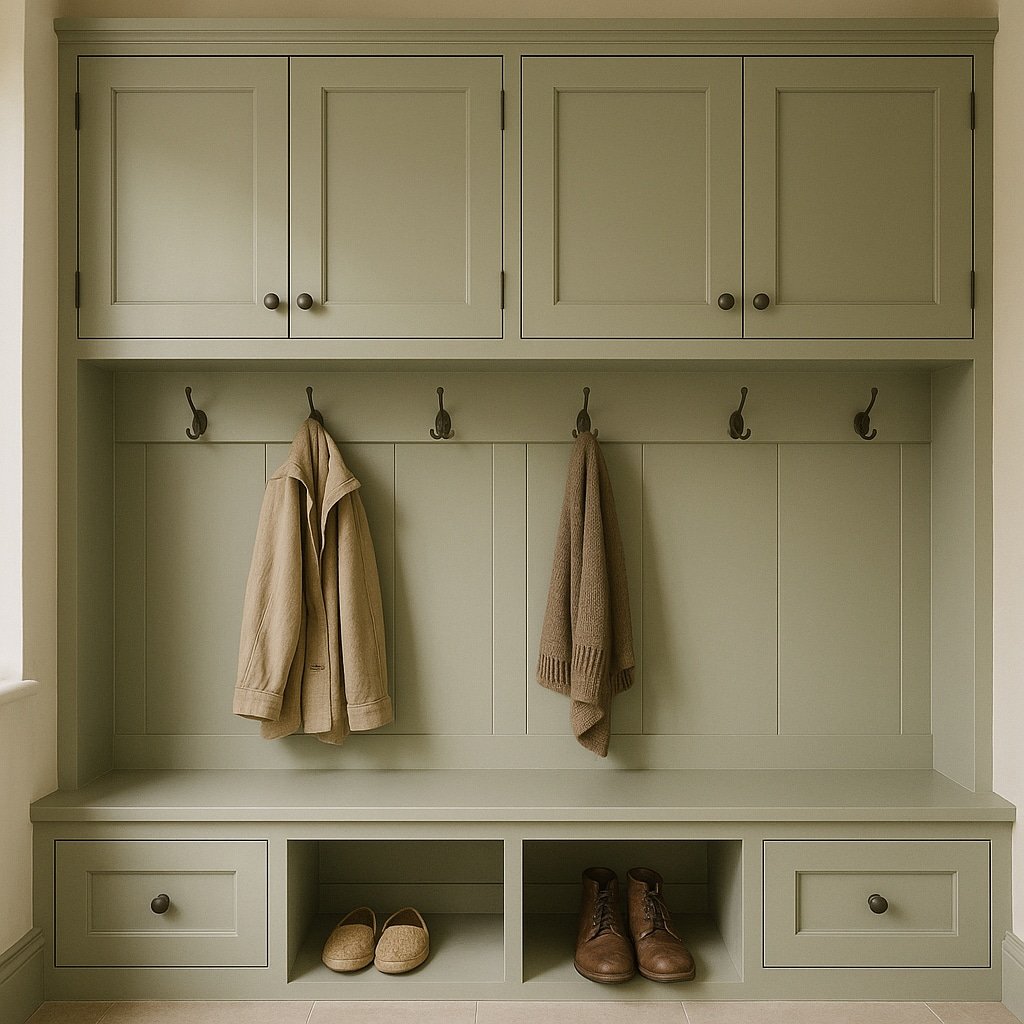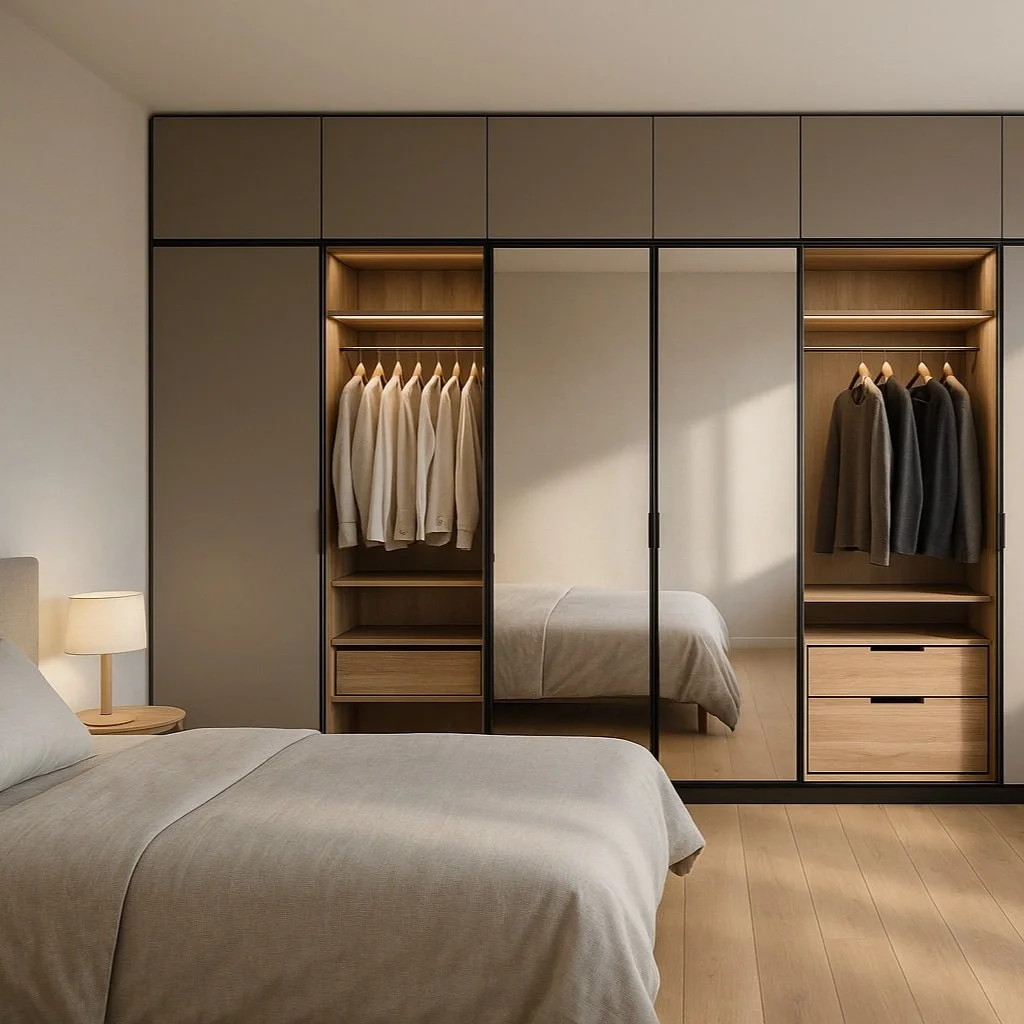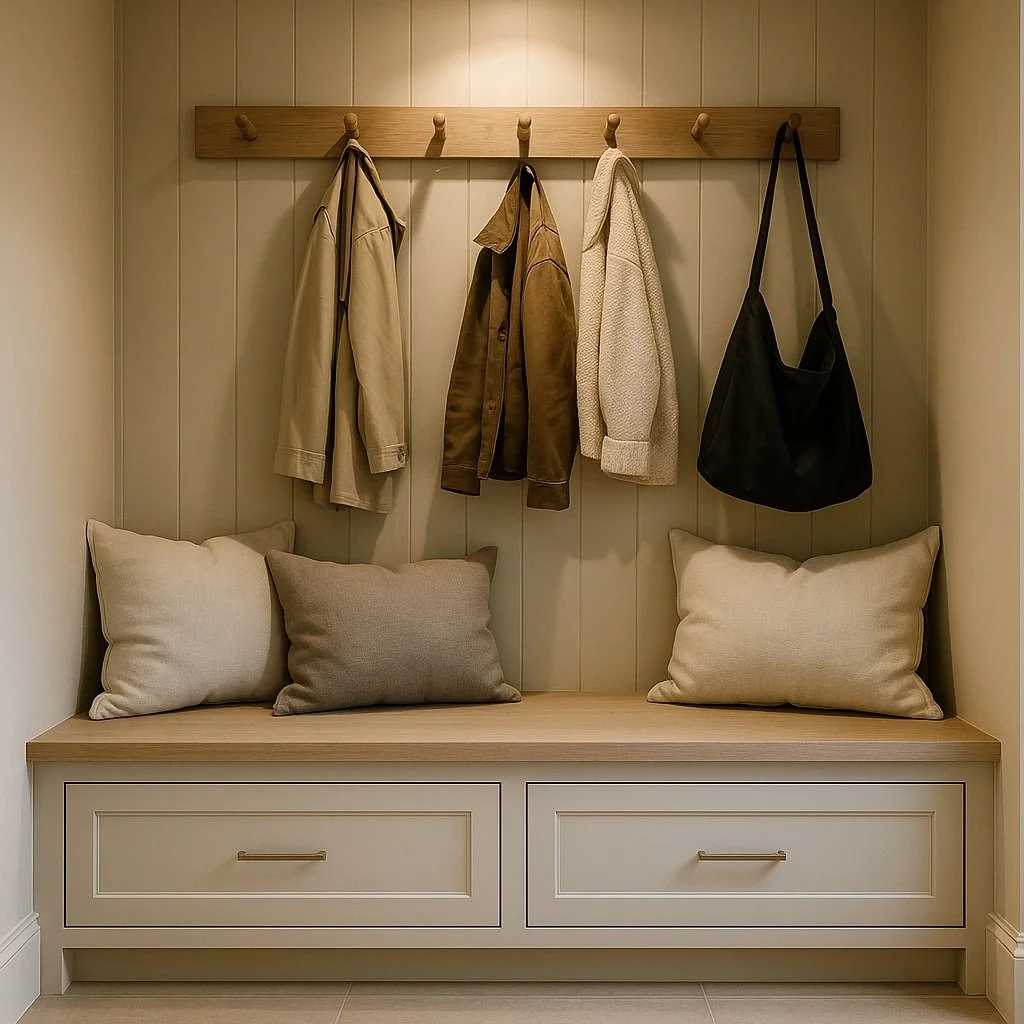
Joinery Design: Plan First. Build Better.
Custom joinery design for kitchens, bedrooms, storage and more, all built around how you live.
“Give me six hours to chop down a tree and I will spend the first four sharpening the axe.”
That's how we think about design. A good fit-out starts well before anything's cut, and the right plan can save time, money and stress down the line.
Every plan is tailored to your layout, your lifestyle and your taste. You can use this as a standalone service or roll it into a full build when you're ready.
What you get in your Design Package
Initial Design Consultation
We’ll talk through the space, your needs, and what you want to achieve.
Site Visit & Measure-up
We take accurate measurements and get a feel for the layout and flow.
Layout & Storage Planning
Sketches or digital layouts based on how you use your space.
Style & Finish Advice
We help you visualise materials, colours and the details that make it yours.
Build-Ready Drawings
Plans that you or your builder can use to quote or build from.
Standalone or Add-on option
Use this service on its own or roll it into your project when you’re ready.
Joinery Design That Works Room to Room
Start With a Chat
We’ll help you figure out what fits — and how to make the most of your space.
No pressure to commit. Just the plan, done right.













